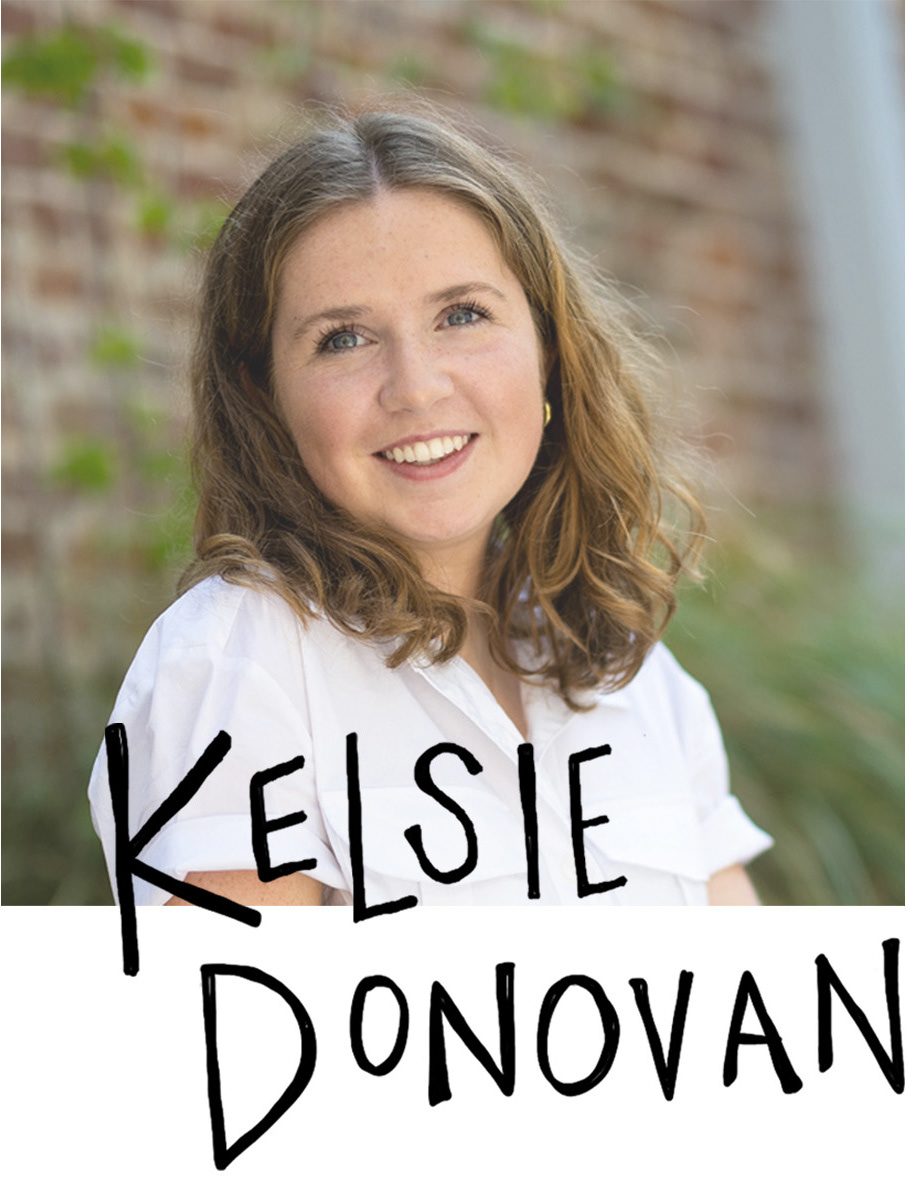Toronto, Canada
Fall 2019, Professor Irene Keil
This project originated in the urban design of a masterplan focused on creating a sustainable community. The idea of growing, making, selling, and recycling food was an important part of the thought process behind the orientation of green spaces within the masterplan. The organization of the blocks and scale of buildings was directly influenced by the existing urban fabric that surrounds the site. Zooming into one block within the masterplan, the project developed into the design of a mixed use building on the site. The building includes ground level retail, apartments above, various communal spaces, and an agricultural learning center that cuts through the block. The apartments have access to backyard gardens and laneways, which are a unique condition in Toronto. The laneways were reimagined as intimate communal hubs for selling/exchanging food.
MASTER PLAN
BLOCK DESIGN
