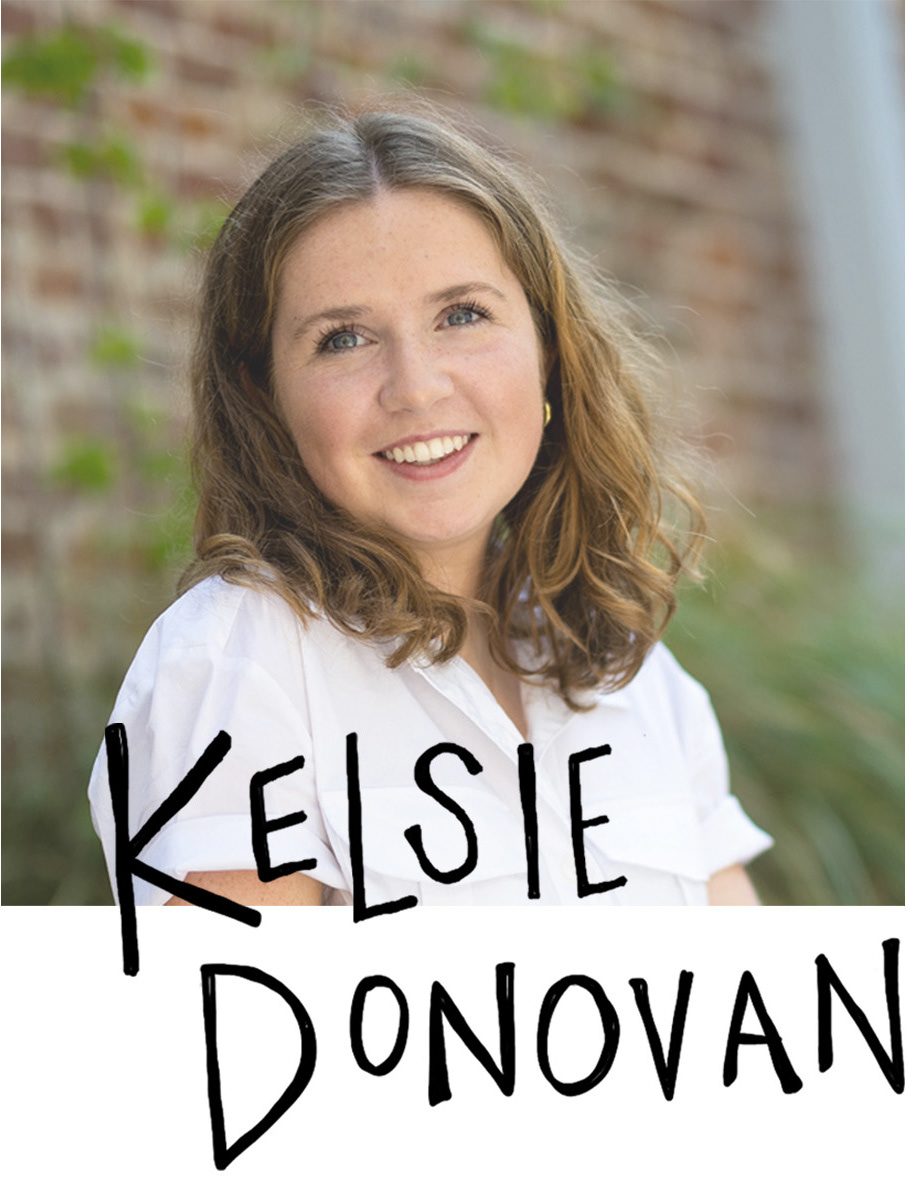social infrastructure for disaster relief + recovery
Central City, New Orleans
Spring 2022
Professors Cordula Roser Gray + Ammar Eloueini
Advisor: Jose Cotto
with help from: Aron Chang, Daniela Rivero, Albert Thompson, Pierre Moses
Thesis Studio
As established forms of social infrastructure, the churches of Central City provide environments for gathering and strengthening relationships, and can aid residents in disaster relief and recovery through the design of sheltered spaces and networks.
Nine days post Hurricane Ida, Richard Campanella wrote, “To Survive Future Storms, New Orleans Should Look to its Past,” an article arguing for a new approach to the current evacuation system; storm shelters. The current system leaves those with low socio-economic status at the hands of a city-assisted evacuation, which takes 72 hours to implement and causes a large disruption to daily life. A network of shelters has the potential to assist residents during a hurricane and aid in recovery efforts. The system should start with helping those who need it most, vulnerable people and neighborhoods of New Orleans.
Central City is located just outside of downtown New Orleans and has historically been a poor, working class neighborhood. In 1935, the neighborhood was redlined by the Home Owners’ Loan Corporation, deeming it “hazardous” for banks and mortgage lenders to give out loans and invest in property. Since then, the area has endured disinvestment, discrimination, and high rates of poverty. In recent years, the housing and rental market, as well as the white population, of Central City has increased, while the black population has decreased. This trend displaces long-term residents and culture bearers, the people that make Central City the neighborhood it is today.
Despite all of these challenges, there is still a strong sense of community and social connection in Central City, which is in large part due to religious institutions. Central City is home to the highest concentration of churches in New Orleans. These churches provide spaces for gathering, eating, praying, and sometimes even sleeping. They are a vital part of the social infrastructure of the neighborhood and have historically aided in responses to larger social needs.
With the addition of intentionally designed storm shelters, these churches will transform from solely religious spaces, to broader community hubs that reach a larger audience and respond to immediate needs. These shelters will include housing, clinic, work, and event space, that will provide these churches with the resources and square footage needed to respond to an increasing rate of disasters and displacement. It will also ensure these churches longevity, as they adapt and expand their space to serve a new social need in Central City.
Each church is equipped with solar panels and a battery back-up system, as well as rainwater storage tanks. The sites are then divided into microgrids so that resources and information can be shared among a group of 5-6 churches.
The initial site chosen to investigate this proposal is 2525 First Street, which is home to Mount Ararat Baptist Church. The congregation mostly consists of an aging demographic and totals to approximately 20 people. As the design for the shelter began to be conceived - the organization of the existing church and its occupants were taken into consideration.
The design of the shelter is responsive to both the
existing church and larger network. The ground floor
directly relates to the church, in program and materiality,
while the upper floors of housing connects to the
system. The set of rules established by the massing
strategy allows for the design to be applied to multiple
site conditions and programs.
Polycarbonate was selected as the shelter’s primary material because of its strength, versatility, and ability to glow. The polycarbonate screen allows the shelter to become an iconic beacon that stands out above the low lying fabric of the neighborhood.
