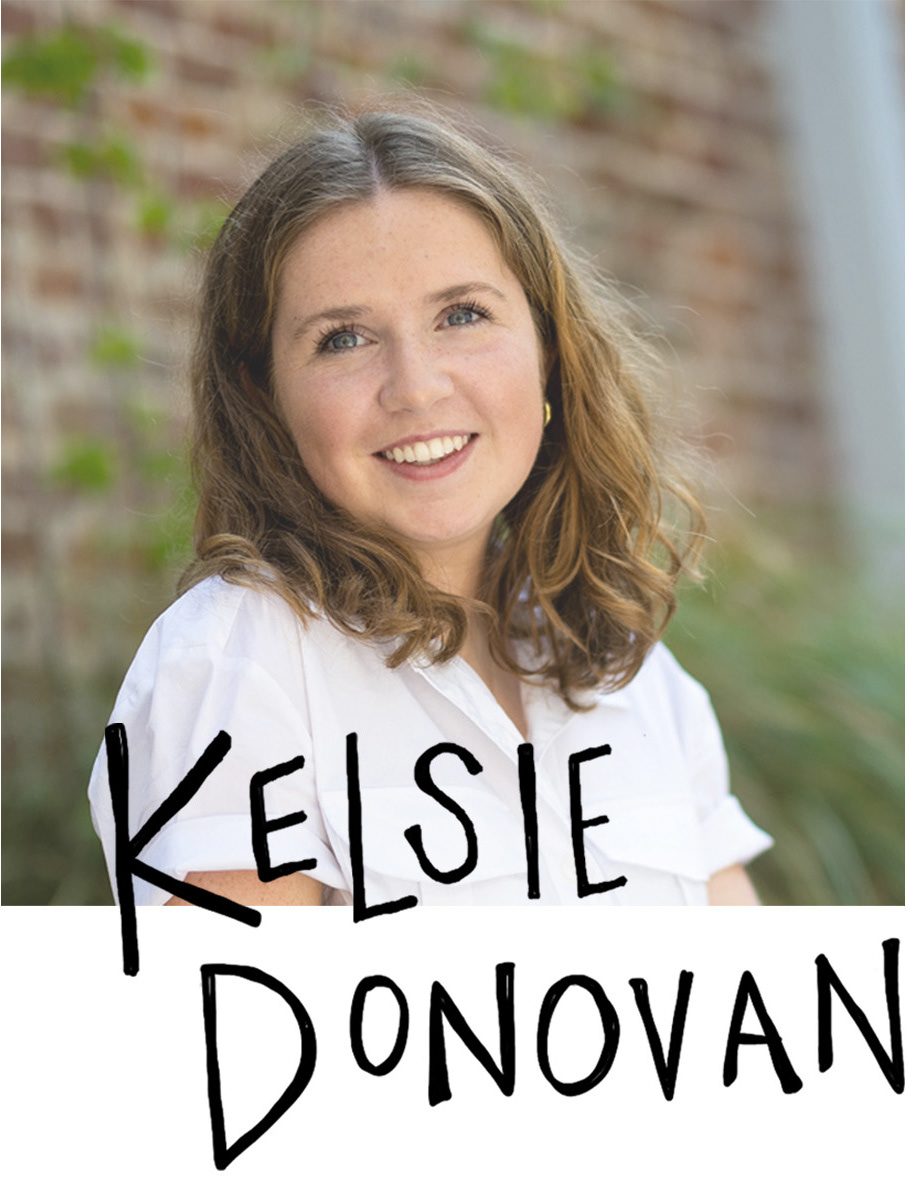New Orleans, Louisiana
Spring 2020, Professor Emilie Taylor Welty
The design of this mixed-use office building is a combination of existing elements within the context, as well as biophilic design principals. The site is located in the French Quarter, which offers views into lush and mysterious courtyards that are often inaccessible to the public. “PODS” seeks to imitate these courtyards through a vertical, more accessible derivative of various garden spaces on the site. Interspersed throughout the gardens are the office pods, which are all connected by outdoor walkways. These pods allow for smaller scale/more intimate offices, as well as direct views/interaction with the surrounding greenery. The exception to the pods are two larger masses at the street fronts that hold the more public programs, such as an auditorium, retail space, and a gallery. The facade is made of ash wood slats, which emphasizes the verticality of the pods and creates a clear relationship to the gardens through its natural materiality.
This integrated building studio required an in depth exploration into facade construction, structural stability, egress requirements, and mechanical systems. By solving these issues, “PODS” became a considerable alternative to large scale office buildings. The design also became a plausible solution for office spaces in the wake of COVID-19.
